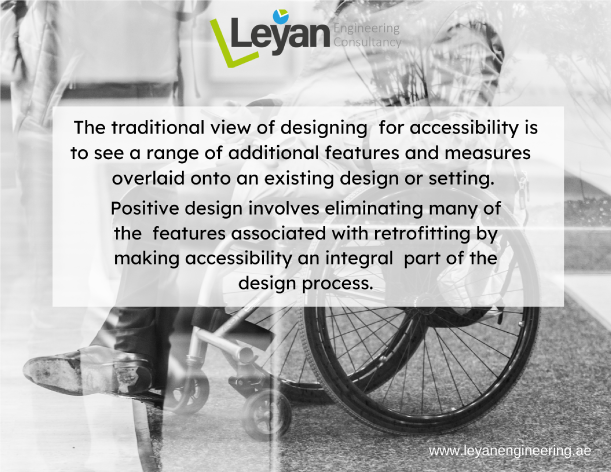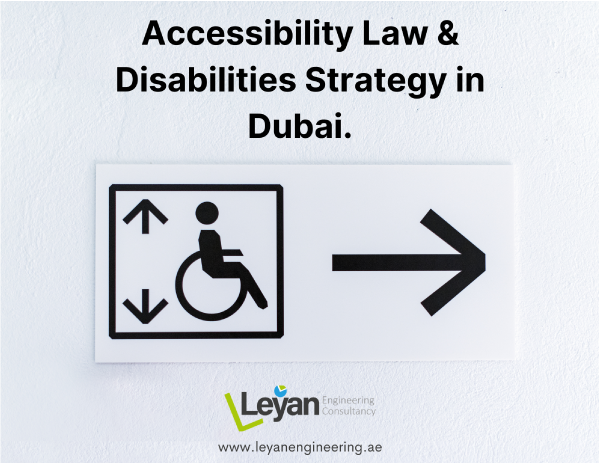There is a large section of the population called ‘vulnerable’, who face difficulty in performing day-to-day activities in our environment.
We live in a society where we require an all-inclusive design to ensure that people are not unnecessarily ‘disabled’ by the poor design of the environment. The inclusive design will benefit the quality of life of vulnerable users as they get older.
As per Dubai’s Accessibility code standards, the design and construction of buildings require to follow accessibility codes generated by the government.
The government updates federal laws regarding the rights of the disabled. Wheelchair accessible areas are available in Dubai, and RTA already launched specific construction designs in buildings such as,
– Elevators seating areas on trains.
– RTA buses have a specially fitted system to carry wheelchair passengers.
– Even toilet parking spaces are designed for special needs.
Planning for vulnerable users also enables access for all users, thus achieving the accessibility dividend.
How can you achieve it?
You can create a seamless city only by placing users at the center of the design and decision-making.
Delivering an accessible environment is not counter to a high-quality environment.
By making accessibility an integral part of the public design process features, widen the scope of potential features not distracting from the aesthetic quality of an environment.
What are the possible ways of incorporating accessibility codes into the construction?
– External ramps
– External steps
– Handrails and guarding
– Shading – Open Spaces

As per the standard codes, all new buildings shall provide a safe and easily identifiable accessible means of entry into the building.
The design between the building (private realm) and the external environment (public area) should provide full accessibility.
Internal Environment Accessibility Facilities:
– Entrances
– Entrance Foyers
– Reception desks & counters
– Sanitary Facilities
– Surfaces
Vertical Circulation Facilities:
– Lifting platforms
– Wheelchair platforms Stairlifts.
– Internal ramps, stairs, and handrails.
– Doors
– Seating
– Way-finding, Information & Signs
Every construction must contain a plan for the proper execution of the design. The Access Strategy Statement should contain:
1) A plan of the plot locating it within the development zone.
2) A detailed plot plans
3) A building footprint, including basement, ground floor, and typical floor plans.
4) Sections


Recent Comments